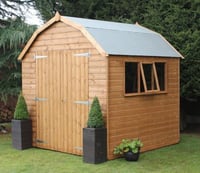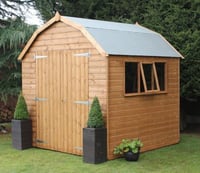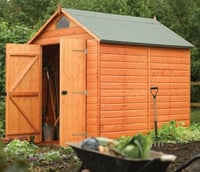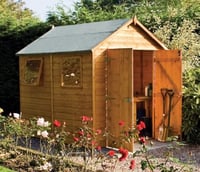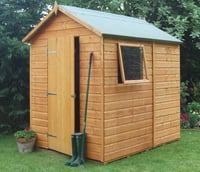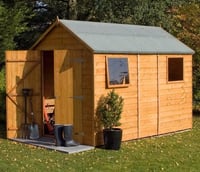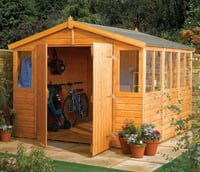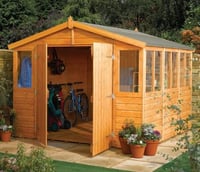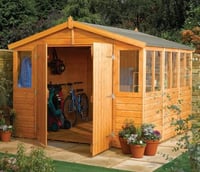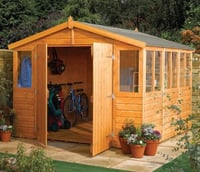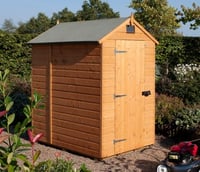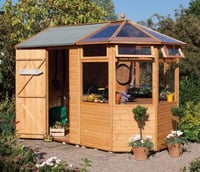Fast Free Delivery within Mainland England and Wales.
Delivery is inclusive to mainland England and Wales only.
Unfortunately, we can't currently deliver to Scotland areas as deemed by the delivery carrier, postcodes of which include but aren't limited to AB, DD, DG, EH, FK, G, IV, KA, KW, KY, ML, PA, PH, TD.
Due to the large size of these products, we are unable to deliver them across seas to isles and islands, including delivery to Isle of Wight, Isle of Man, Northern Ireland, Republic of Ireland, Channel Islands or Scottish Islands.
Delivery Period
Delivery will typically be made within 10 - 20 working days (2 - 4 weeks) but may be extended during busy times of the year. For larger products, the carrier will call and book in a convenient delivery date. For other products, a delivery date will be provided by email from the carrier, which will include a link to allow tracking online.
Bespoke Crafted To Order Product Procedure
This product range is made to order on an order-by-order basis, therefore is exempt from our usual cancellation and returns policy. Any cancellations after your order has started production may not be able to be cancelled or may be subject to cancellation charges. Although a very rare occurrence, this does not affect any orders that arrive damaged or faulty, whereby our normal terms on receiving a faulty product will apply.
Vehicles We Use
Items will be delivered on larger lorries which can get to most places it's typically, a 7.5 ton lorry which is about the size of a dustbin lorry, this will depend on the item that is being delivered and should you have any concerns with restricted access to your property we ask you to contact us prior to placing an order.
Unloading Of Your Delivery
Due to the nature of this product, delivery will be made to the front of the property to the nearest location. Our drivers will not unpack, or carry these items inside your home or back garden during a delivery-only service. When the item is delivered on a pallet, the pallet and packaging are non-returnable and the goods can only be manoeuvred on a flat and level surface (i.e. not a gravel driveway) by a pallet truck. On some occasions the driver will split the package to assist with manoeuvring of the item. Once you are happy, we will ask you to check the condition of the goods and sign for the delivery.
Installation Services
If installation has also been purchased, please note that clear access to your garden is required. The installation team are unable to carry the structure through your home or through a side building so there must be an external access point to your garden for the installation team to use. If the installation team arrives and find that no access is available without going through a property, the installation services may be void without a right to a refund.


























