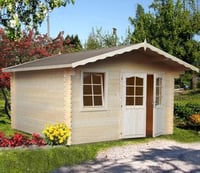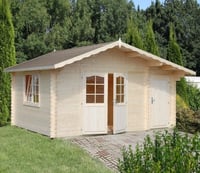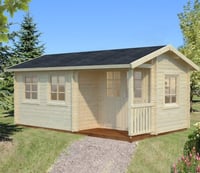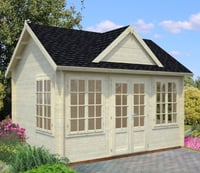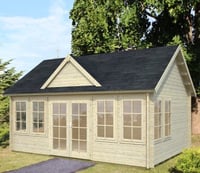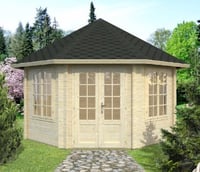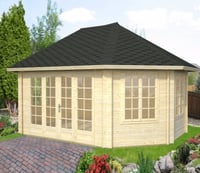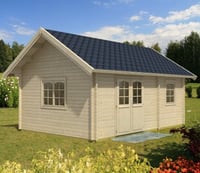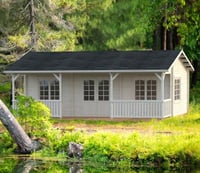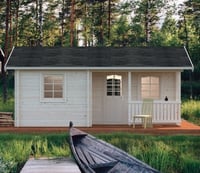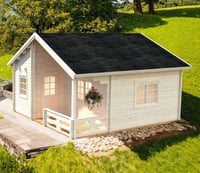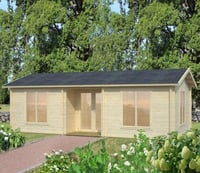Overall Rating 4.7 / 5 Based On 1 Reviews
Delivery 5 / 5
Quality 4 / 5
Price 5 / 5
Super Log Cabin
Great Lockdown project for the whole family! After ordering you deal direct with manufacturer which was all fine. You have to build almost every part of it, even the door/window frames - which in hindsight could/should have been supplied pre-assembled. The instructions are generic for their whole range so require a bit of deciphering for this specific model - but as we were in no hurry to complete it was all good! Current changing weather has meant the doors/windows are moving slightly but supposed this is to be expected because of the wooden construction - hopefully they'll settle soon. Overall Very Happy with this Log Cabin!!!

















