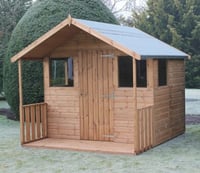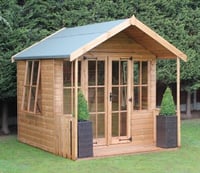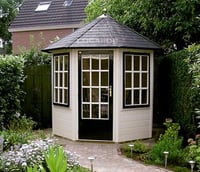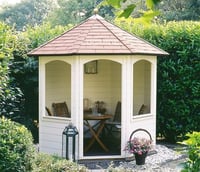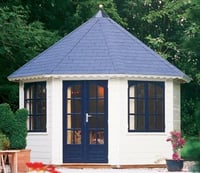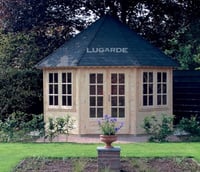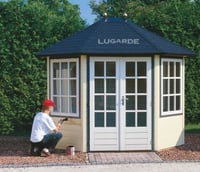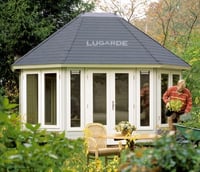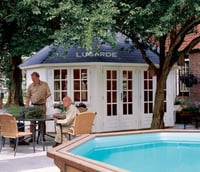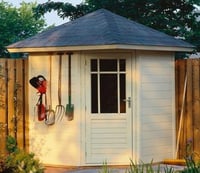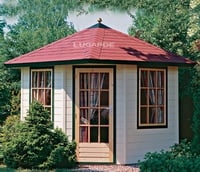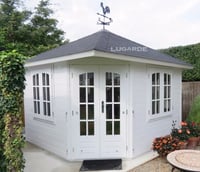Lugarde Riverton PS8 17 x 12 ft Summerhouse
We are committed to Low Prices.
If you find any of our products on the price promise pages advertised, and in stock and immediately available, at any of our competitors we will endeavour to match the price.
Product Code: PS8
With an enclosed summerhouse and an open canopy area, the Lugarde Riverton PS8 is the perfect place to chill out whatever the weather.
Splendid design and high-quality building materials combine to create a wonderful summerhouse with a canopied outside area that is both strong and immensely attractive.
The internal summerhouse has a silicone sealed double glazed door with a draught excluder, so the interior is light and comfortable. It has a three-point security locking system to keep any contents safe and an aluminum strip protects the threshold.
European pinewood is used extensively, very durable and strong, it has been kiln-dried to prevent shrinkage. Assembly is easy with Lugarde's Pro-system by which wall elements slide into laminated warp-resistant posts to achieve a very robust structure.
Pre-treatment in any one of a choice of colours will weatherproof the summerhouse and an EPDM rubber membrane waterproofs the roof, completing the specifications that ensure that this substantial garden building has immense leisure time opportunities.
Riverton Summerhouse Features:
- Hybrid Design with Enclosed Summerhouse and Open Canopy Area
- Provides Shelter & Privacy for a Seating Area, Hot Tub or Outdoor Kitchen
- Large 5.8m x 3.8m Rectangular Design with Flat Roof
- Walls Crafted from North European Spruce Wood
- 14cm Thick Main Support Posts & 28mm Thick Walls
- Pressure Treated Foundation Beams
- Inclusive Windows/Door are Double Glazed with 4mm Glass
- Includes Single Door Summerhouse Entry
- Includes EPDM Rubber Roof Covering
- 5 Year Manufacturer's Guarantee
- Optional Internal and/or External Floors Available
PS8 Dimensions:
- Overall Width: 586cm (19ft 3ins)
- Overall Depth: 386cm (12ft 8ins)
- Summerhouse Size: 250cm x 250cm (8ft 2ins x 8ft 2ins)
- Full Height: 249cm (8ft 2ins)
- Height to Fascia: 221cm (7ft 3ins)
- Roof Overhang: 23cm (9ins)
- Wall Thickness: 28mm (1in)
- Model: Lugarde PS8 Riverton
Sizes do not include the overhang, which is stated separately.
Please Note:
Buildings are supplied untreated. Photo is for guidance only & may feature optional extras.
An adequate base must be constructed for the building using either heavy slabs or concrete.
PDF Downloads
Lugarde Riverton Dimensions Plan
Select Your Options
Metalwork Customisations
You may choose your building's metal work colour for handles and latches from the colours below.
Floor Customisations
Paint & Treatment Customisations
Spray Treatment - Spray treatment is completed on both the interior and exterior sections of your building, including walls, door/window frames and floor. Spray treatment includes a primer and after-spray treatment to protect the wood against rotting and fungi. The outside of the structure should be re-treated yearly thereafter for maximum weather protection.
Painted - Painted options include the spray treatment (above) as a pre-treatment base coat followed by a paint covering in your chosen colour, giving optimal protection against weathering, rot, and fungi, as well as offering an exterior colour finish. The exterior walls, floor and window/door frames are spray treated and painted, whilst the inside walls, floors and window/door frames are spray treated in a colourless treatment. This option will protect your building for up to 5 years before repainting/retreatment is required.
Choose either a Spray Treatment or a Painted option. You do not need to select one of each.
Would You Like Your Building Installed?
Inclusive Delivery within Mainland England, Wales & Southern Scotland
Please note that extra charges will apply to the below postcode areas. In all instances please contact us today for a personalised quote.
- England and Wales: GY, JE, TR21-TR25 (Scilly Isles)
- Scottish Highlands: AB31-AB38, AB41-AB56, FK19-FK21, IV1, IV3-IV56
- Scottish Islands: KW, ZE and HS
- Offshore Islands: KA27-KA28, PA20-PA78, PH9, PH15-PH44
- Northern Ireland: All Postcodes
- Isle of Man: IM1-IM9
Delivery Period
Delivery will typically be made within 10 - 14 weeks but may be extended during busy times of the year. The carrier will be in contact to book a convenient delivery date nearer the delivery timeframe.
Vehicles We Use
Cabins are delivered directly to you from the Lugarde factory in Holland in a self-assembly kit form and will be offloaded using a piggy-back forklift truck to the nearest curbside only. The lorry is a large articulated type and so access must be suitable should you have any concerns with restricted access to your property we ask you to contact us prior to placing an order.
Unloading Of Your Delivery
Due to the nature of this product, delivery will be made to the front of the property to the nearest location. Our drivers will not carry these items inside your home or back garden. When the item is delivered on a pallet, the pallet and packaging are non-returnable and the goods can only be manoeuvred on a flat and level surface (i.e. not a gravel driveway) by a pallet truck. On some occasions, the driver will split the package to assist with the manoeuvring the item. Once you are happy, we will ask you to check the condition of the goods and sign for the delivery. Assistance with unloading may be required.
Bespoke Crafted To Order Notice
A Lugarde building order cannot be cancelled once it has been dispatched. These items are deemed as a bespoke product as each one is crafted to order on a one-off basis specifically for you. Wood is a unique and natural product and the finish on the boards will vary. Variation will be seen as coarse or fine grain and shades of colour. Such properties are normal in wood and cannot be seen as a defect.
There are currently no reviews for this product. Please help us and others by writing a review.
Review This ProductHave a question for this product? Go ahead and ask us! We try to reply within a few hours but it may take longer on some questions.
Ask us a Question























