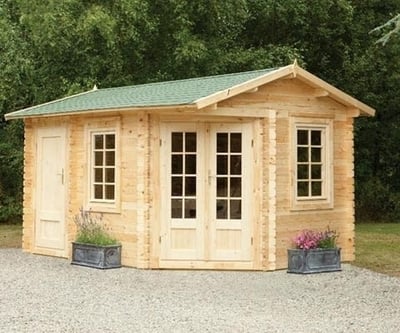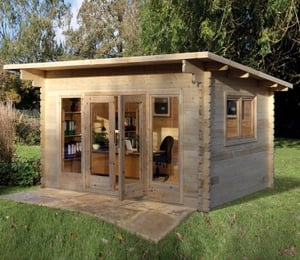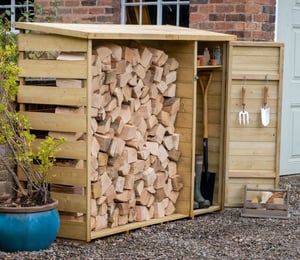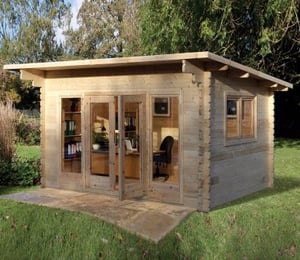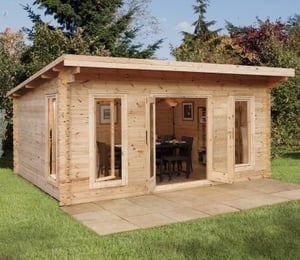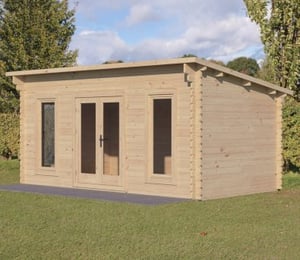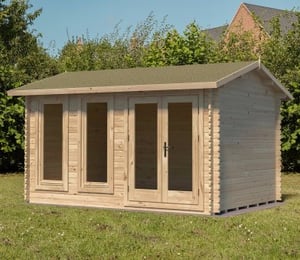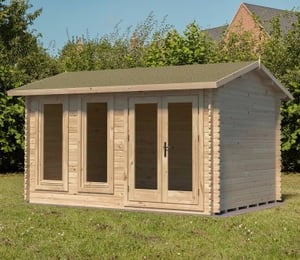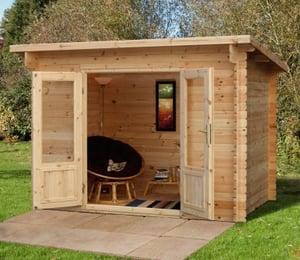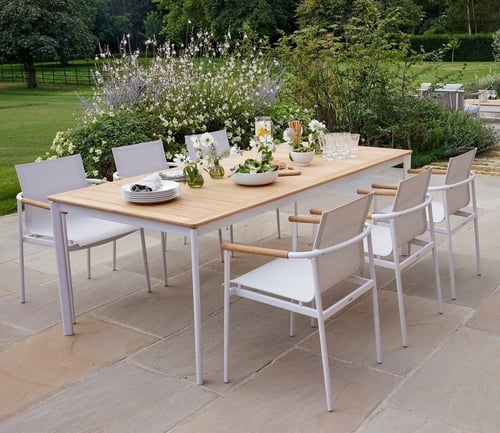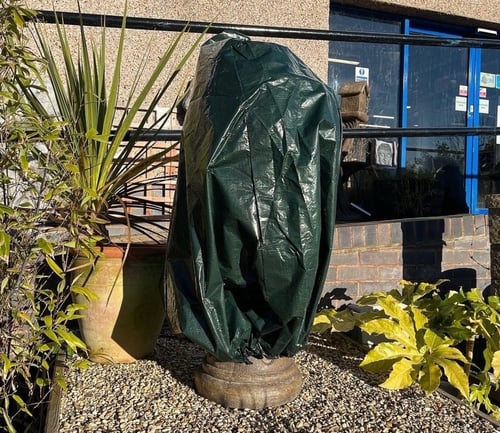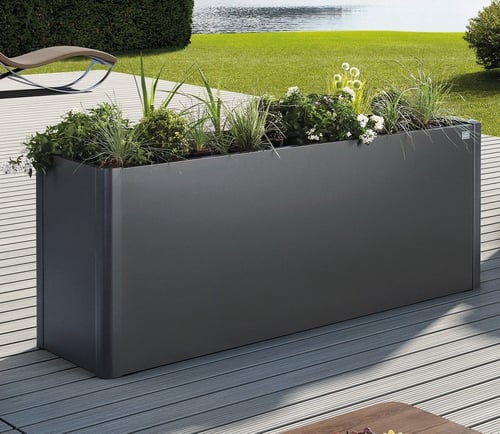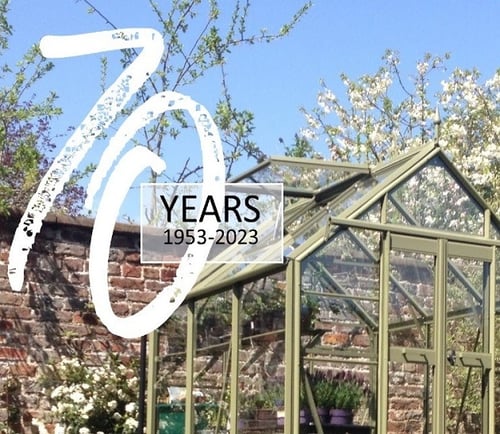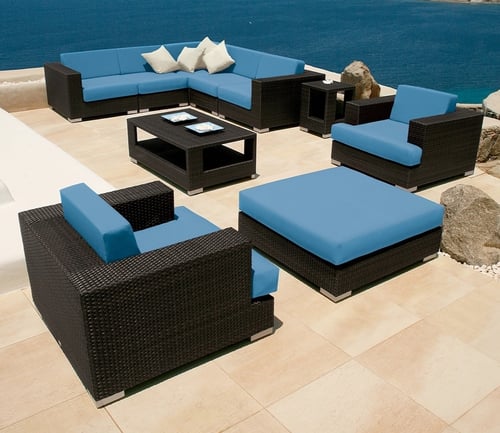The Forest log cabins range starts off with two affordable and practical versions – ‘Bradnor’ and ‘Harwood’. Both have 28mm machined logs with chalet cut corners together with 19mm tongue & groove floor and roof construction. These cabins are compact and will fit into the most modest garden.
The ‘Abberley’ and ‘Alderney’ are completely different designs, built with 34mm interlocking logs and designed to let in masses of light. The former can be described as a chalet with full-length glazing across practically all of its width and an imposing overhanging roof. The latter has an interesting dormer roof feature, again with an impressive amount of glass at the front and side allowing a great deal of light into its spacious interior.
Wenlock, Malvern and Buxton
‘Wenlock’ is a Forest log cabin that'll fit snugly into a corner, with double doors located across the cut off corner creating a small overhanging porch. Perfect as an artist’s studio, there’s two further opening windows and the timber used can be either 28mm or 44mm smooth planed logs.
Larger, with a floor area of nearly 140 sq ft, the ‘Malvern’ is a square cabin that has a pretty integral porch where a chair can be placed on a sunny evening and a roomy interior to enjoy after the sun has set.
The ‘Buxton’ with one opening window and ‘Nevis’ with two, are similar designs with full frontal overhanging roofs, large enough for a sheltered terrace with perhaps a small table and container plants. You can choose between 28mm and 34mm timber for these classic cabins that will prove to be exceptionally pleasant areas in which to relax or work.
Ripon, Pickering and Melbury
Built using 34mm machined logs and with 19mm tongue & groove flooring, the 'Ripon' and 'Pickering' log cabins are mirror images of each other, so you can choose whichever configuration best suits your garden. Impressively styled with a bright interior that benefits from double Georgian glazing, they each have double doors on an angled corner to allow easy access.
The stylish and pent roofed ‘Melbury’ not only has 44mm cladding but 28mm flooring providing extra strength and durability. Double glazing is also standard with a large expanse of glass, including double doors and full-length panes at the front and an opening side window illuminating this high spec cabin.
Wrekin, Mendip, Chiltern and Cheviot
Larger, and appealingly spruce clad, the ‘Wrekin’ has an overhanging apex roof sheltering not only a large living area but a separate lockable storage space. After leaving your cycle or lawnmower in the storage compartment you access the roomy cabin via Georgian glazed double doors.
The ‘Mendip’ is the largest of the Forest contemporary cabins. With a pent roof and 44mm smooth planed interlocking logs, there is double glazed full-length lift and turn windows and double doors. This is an impressively modern structure built to high specifications.
At 13ft wide and nearly 10ft deep, the 'Chiltern' has a very light interior with two full length opening windows, fully glazed double doors. Resembling a rural pavilion, the 18ft wide ‘Cheviot’ has a large interior (234 sq ft) and no less than eight double glazed windows, due to its size planning permission will be required
